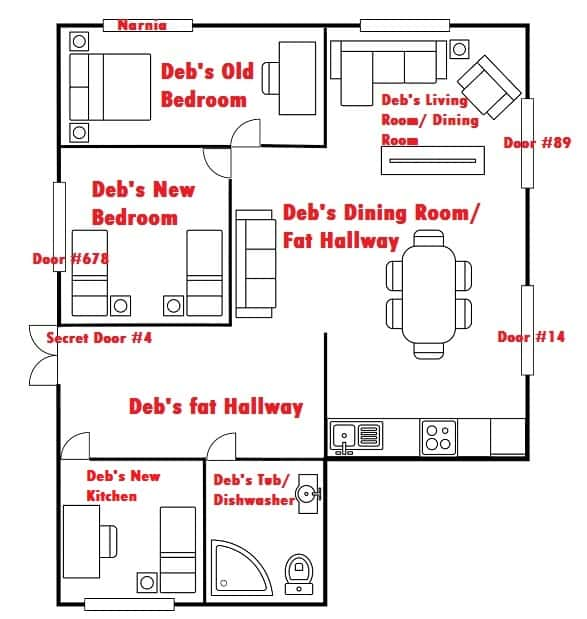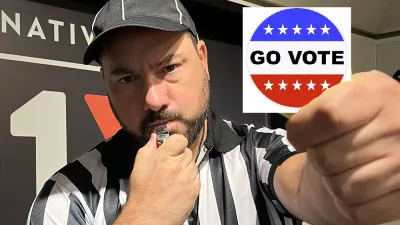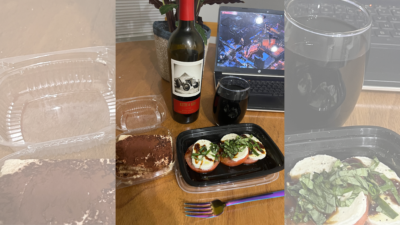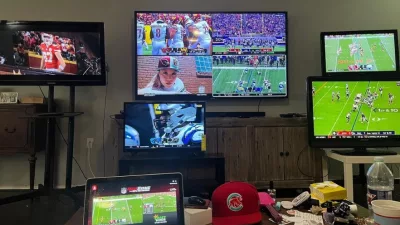After hearing Deb try to explain her complicated home floor plan during Deb’s Diary yesterday, we proposed a challenge to draw Deb’s house based off of the details she gave during the segment.
Check out some photos sent in of how you imagined the layout of Deb’s house!
@JasonAndDeb this is definitely Deb’s house. pic.twitter.com/BCiu5oT8Hz
— Sara Dominguez (@Bobolyn) April 10, 2019
@JasonAndDeb What I imagine when I hear Deb talk about her house pic.twitter.com/5CzX72Mge4
— NerdFromCedarPark (@NerdInCedarPark) April 9, 2019
@JasonAndDeb debs house is starting to sound like the famous house in california with the stairs and doors to nowhere. pic.twitter.com/vSQWS2cH95
— David H (@gemini_2275) April 9, 2019
@JasonAndDeb pic.twitter.com/eUiMUtJT20
— Amarillo Annie (@annie_uok) April 9, 2019
@JasonAndDeb I think I nailed it! Deb’s home floor plan. pic.twitter.com/Mie7fH18Ql
— Josh Byerly (@joshmbyerly) April 9, 2019
@JasonAndDeb Just listening to Deb describe her home, this was the first thing that popped into my head. #HomeAloneSequel pic.twitter.com/TTsbvWaV92
— Juan Martinez (@juanduckdong) April 9, 2019
@JasonAndDeb is this Deb’s floorplan?#RuhRoh pic.twitter.com/ZsHrOUwzYW
— Kris with a K (@kwatters1974) April 9, 2019
@JasonAndDeb Artist rendering of the O’Keefe household pic.twitter.com/5Q6imwagzy
— San Antonio Lane Larry (@AndersonLnLarry) April 9, 2019
Listener Greg’s rendering of Deb’s house floorplan prior to her current renovation.

Listener Rafael’s 3D rendering of Deb’s casa.
Listen to Deb’s Diary below.
If you’re more of a visual person, see Deb’s house in her cribs video.





